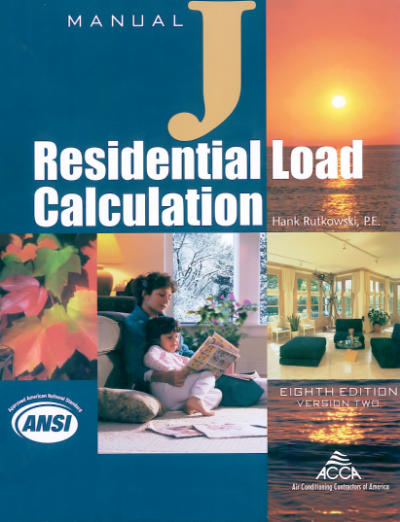Why on Earth?

According to most U.S. building codes, HVAC contractors are required to perform the system design steps (Manual J, S, and D), BEFORE embarking on any installation.
Air Conditioning Contractors of America

Accurate designs not only achieve GREEN standards, but also result in superior comfort, customer satisfaction, and long-term positive reputation results for contractors.
Paul Wieboldt
Manual J Design Studio

The goal of our work is to hit the mark for proper system design and equipment specification. We aim to get the necessary information for the simple goals of saving time, achieving excellence, and building a positive reputation.
Chris Wieboldt
Manual J Design Studio
At Manual J Design Studio, we specialize in providing code-compliant Manual J, S, and D reports for residential HVAC systems. Our mission is simple: make accurate HVAC design easy, accessible, and fast for professionals who can’t afford to get it wrong.
Whether you’re a contractor preparing permit-ready load calculations, an architect designing a new build, or a homeowner wanting to make smart system decisions, we’re here to deliver clarity and confidence every step of the way.
What on Earth is a Manual J Design?
(And Why You Definitely Need One)
If you’ve ever asked, “What on earth is a Manual J report, and why is my builder or HVAC tech insisting I get one?” ; you’re not alone. And you’re in the right place.
Let’s break it down.
Manual J: The Blueprint for Right-Sized HVAC Systems
A Manual J Load Calculation is a detailed report that determines the precise heating and cooling requirements of a building. It’s based on real data like:
- Square footage
- Windows and insulation
- Ductwork layout
- Sun exposure
- Climate zone
- And even how many people live in the home
And It Takes Into Account Other Important Factors Such As:
- Number of Occupants
- Geographic Location
- Orientation to the Sun
- Envelope Tightness
- Duct Leakage
- Lights and Appliances
It’s the gold standard used to properly size your HVAC system; and it’s often required to pull permits, pass inspections, and qualify for energy efficiency rebates.

Why Guessing Doesn’t Work (And Costs You More)
Bigger isn’t always better. Oversized HVAC systems short cycle, wear out faster, and leave hot and cold spots in your home. Undersized systems never catch up. A Manual J eliminates the guesswork and gets the load calculation right the first time.
That’s why HVAC pros, builders, and homeowners across the country trust us to develop accurate Manual J, S, and D reports that pass code—and keep comfort in check.

Manual J vs Manual S vs Manual D: What’s the Difference?


If you want a properly designed HVAC system, you have to go through the whole process in three primary protocols: J, S, and D.
- Manual J = Load Calculation (how much heating/cooling your home needs) Manual J is the first step in the design process of a new HVAC system and analyzes a complex series of calculations used to determine the total amount of heat that is lost through the exterior of a home during the cooler months and the total amount of heat that is gained through the exterior of a home during the warmer months.
- Manual S = Equipment Selection (choosing the right-sized HVAC unit / system) The Manual S procedure is used for covering the proper equipment recommendations. Selection is based on performance criteria such as: Equipment’s total capacity to remove heat and moisture from the air and how much total air, and at what pressure, the system can operate.
- Manual D = Duct Design (how air gets distributed throughout your home) Wrongly designed duct systems can result in uneven distribution of hot and cold (due to inaccurately designed registers and grilles), overall noisiness, high energy bills due to oversized ducts, air flow issues relating to improper number of registers, poor indoor air quality, and high energy bills. A properly designed duct system can will ensure comfort, air flow quality, and lower energy bills.
You need all three for a system that performs efficiently and meets code.
Do I Really Need a Manual J Design Plan?
If you’re:
- Pulling permits
- Building a new home
- Replacing a system
- Working with an energy-conscious builder
- Looking to get the job done right
…then yes, you absolutely need a Manual J. And you need it done by someone who knows the math; and the codes.

So Why Manual J Design Studio?
Unlike DIY software or “free” calculators like CoolCalc, we offer:
- Human-generated, permit-ready reports
- Fast turnaround times
- Real HVAC experts who double-check everything
- Clear communication (and no tech headaches)
We’re the Manual J service professionals trust when it matters most.
Still Have Questions?
Let’s clear them up—fast. We’ll walk you through exactly what’s required for your project and help you get your HVAC design locked in.

